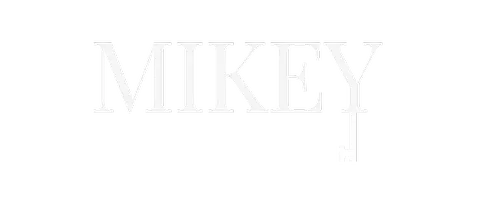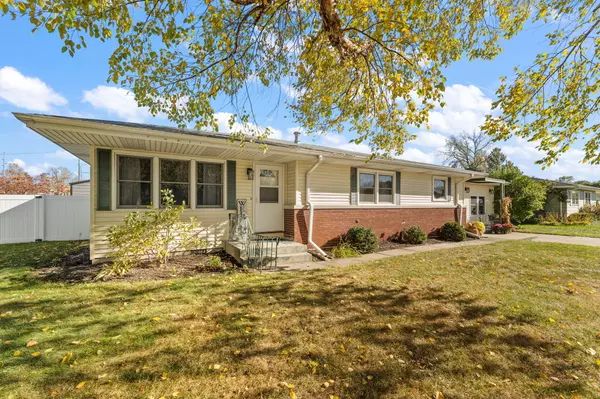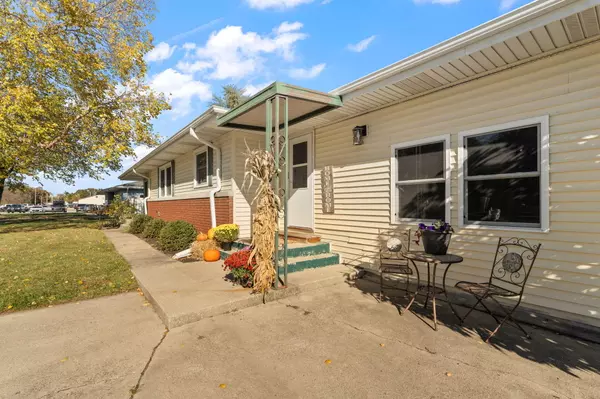
4 Beds
2 Baths
2,099 SqFt
4 Beds
2 Baths
2,099 SqFt
Key Details
Property Type Single Family Home
Sub Type Single Family Residence
Listing Status Active
Purchase Type For Sale
Square Footage 2,099 sqft
Price per Sqft $166
Subdivision Davis & Cheever Add
MLS Listing ID 830342
Bedrooms 4
Full Baths 1
Three Quarter Bath 1
Year Built 1970
Annual Tax Amount $1,428
Tax Year 2024
Lot Size 0.321 Acres
Acres 0.321
Property Sub-Type Single Family Residence
Property Description
Location
State IN
County Jasper
Interior
Interior Features Ceiling Fan(s), Recessed Lighting, Open Floorplan, Granite Counters
Heating Forced Air, Natural Gas
Fireplace N
Appliance Dryer, Washer, Stainless Steel Appliance(s), Refrigerator, Microwave, Gas Water Heater, Gas Range, Dishwasher
Exterior
Exterior Feature Private Yard, Storage, Rain Gutters
Garage Spaces 2.0
View Y/N true
View true
Building
Lot Description Back Yard, Rectangular Lot, Landscaped, Front Yard
Story One
Schools
School District Kankakee Valley
Others
Tax ID 371527003020011025
SqFt Source Assessor
Acceptable Financing NRA20251031192914345947000000
Listing Terms NRA20251031192914345947000000

"My job is to find and attract mastery-based agents to the office, protect the culture, and make sure everyone is happy! "






