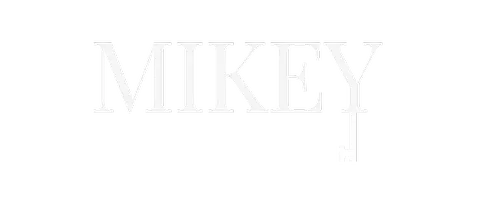
3 Beds
1 Bath
2,204 SqFt
3 Beds
1 Bath
2,204 SqFt
Key Details
Property Type Single Family Home
Sub Type Single Family Residence
Listing Status Active
Purchase Type For Sale
Square Footage 2,204 sqft
Price per Sqft $103
Subdivision Maple Brook Terrace
MLS Listing ID 830161
Bedrooms 3
Full Baths 1
Year Built 1977
Annual Tax Amount $1,208
Tax Year 2024
Lot Size 0.358 Acres
Acres 0.3581
Property Sub-Type Single Family Residence
Property Description
Location
State IN
County Newton
Zoning residential
Interior
Interior Features Ceiling Fan(s), Open Floorplan, Entrance Foyer
Heating Forced Air, Natural Gas
Fireplaces Number 1
Fireplace Y
Appliance Dryer, Washer, Refrigerator, Range, Microwave, Gas Water Heater, Gas Range
Exterior
Exterior Feature Lighting, Storage, Rain Gutters, Private Yard
Garage Spaces 2.0
View Y/N true
View true
Accessibility Accessible Bedroom, Accessible Full Bath, Accessible Doors
Handicap Access Accessible Bedroom, Accessible Full Bath, Accessible Doors
Building
Lot Description Back Yard, Private, Front Yard
Story One and One Half
Schools
School District North Newton
Others
Tax ID 560509114043000013
SqFt Source Assessor
Acceptable Financing NRA20251030152503500839000000
Listing Terms NRA20251030152503500839000000

"My job is to find and attract mastery-based agents to the office, protect the culture, and make sure everyone is happy! "






